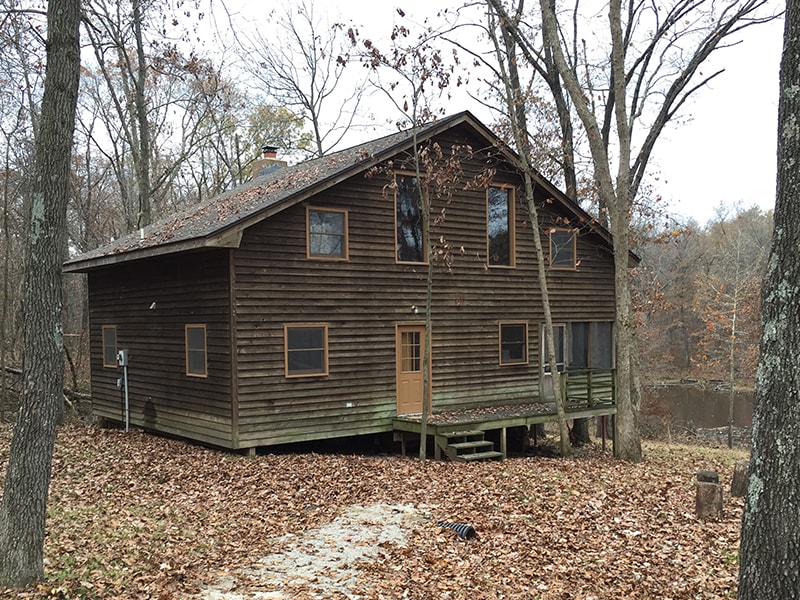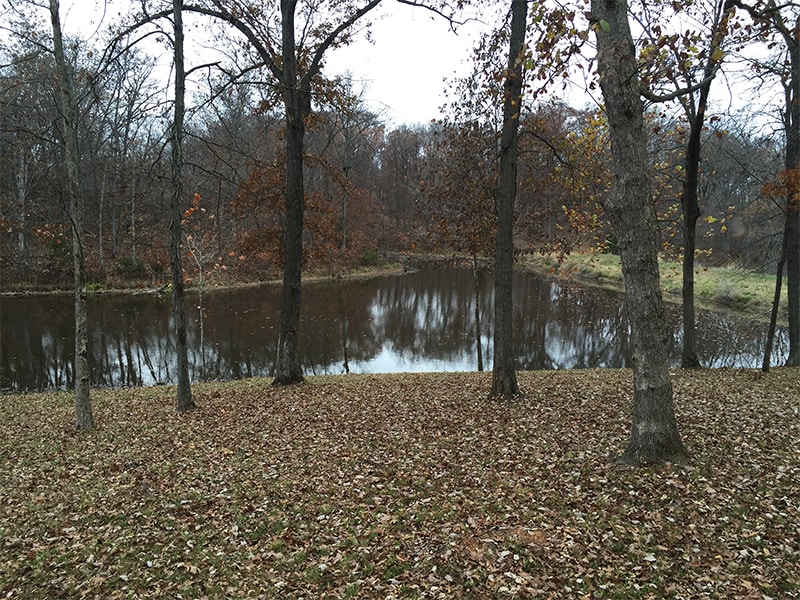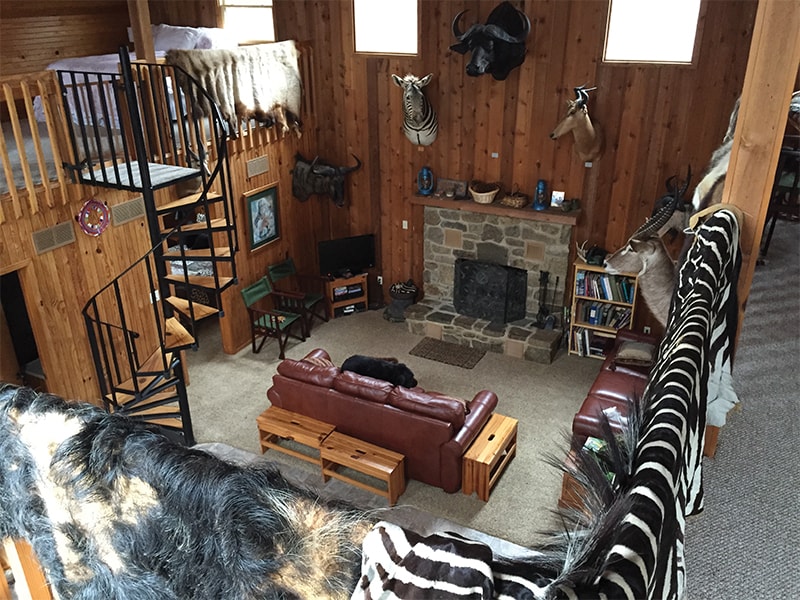Dogwood Lake & Cabin

There’s something special about a cabin, on a lake, deep in the woods. It’s the joy you feel each time you see it; the satisfaction of a fire in the fireplace or outside in the fire pit; the relaxed feeling when sitting on the screened-in porch watching a summer rain; or the smells and sounds of the four seasons.
Summer of 1985, was the genesis. I was walking through the woods, exploring a small farm that we had purchased, and found myself in a large depression, with the surrounding ground all above my head – weird feeling. Moving toward the lower end, I found a drainage hole where the water had escaped. There was a timbered berm on the north end, which I later learned was earthwork done for the Louisiana to Missouri River Railroad, in the 1880’s; and the drainage hole led to a rock culvert underneath. At that very moment I thought this would be a great place to build a lake, and a cabin.
Unfortunately, this area was on the east side of the farm and close to the property line, with an interior road on the other side of the fence. Building that close to a neighbor wouldn’t have

offered much privacy – so we waited. In the summer of 1989 that farm came up for sale and Brenda and I bought it. Now the plan could go forward. A contractor, with a big trackhoe, cleared the trees from the dam and main area of the lake, dug out the rock culvert and repacked the cut. The lake was finished; all we needed was rain.
Our Air Force friends, Rob and Joyce Larsen, had a cabin on the Lake of the Woods (Canada), which we visited in 1987. Their cabin became the basic model for ours; we added a second loft, a metal staircase and a screened-in porch.
Sandy Cunningham was the general contractor. We met for breakfast one morning, in the fall of 1989, and drew up plans on a paper napkin. It was to be 30' x 40', with two bedrooms and a bathroom on the east side, a screened-in porch on the west and living area in the middle – with car siding, instead of sheetrock, on the inside.
From the time it was finished in 1990, we just called it “the Cabin;” but in 2014 we chose the name Dogwood, after Missouri’s official state tree. Everything needs a name!

